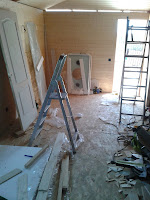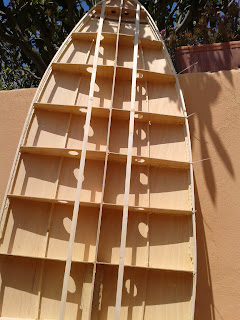Building of an extra bedroom, we used wooden planks 20 mm for the exterior and 10 mm for the interior. All the walls are insulated and protected with plastic sheeting. shower cubicle complete with radio and water jets. laminate Bijschrift toevoegen here you can see the timber planks in and outside, complete with insulation wooden beams for roof construction installation of double glazed windows after work. finished! another job done The whole job took us 2 weeks, complete with painting varnishing, installation of windows, doors, electrical sockets and switches, laminate floor, installation of hot and cold water, waste pipes , waterheater. ----------------------------------------------------------------------------------------------------------------- make money online



